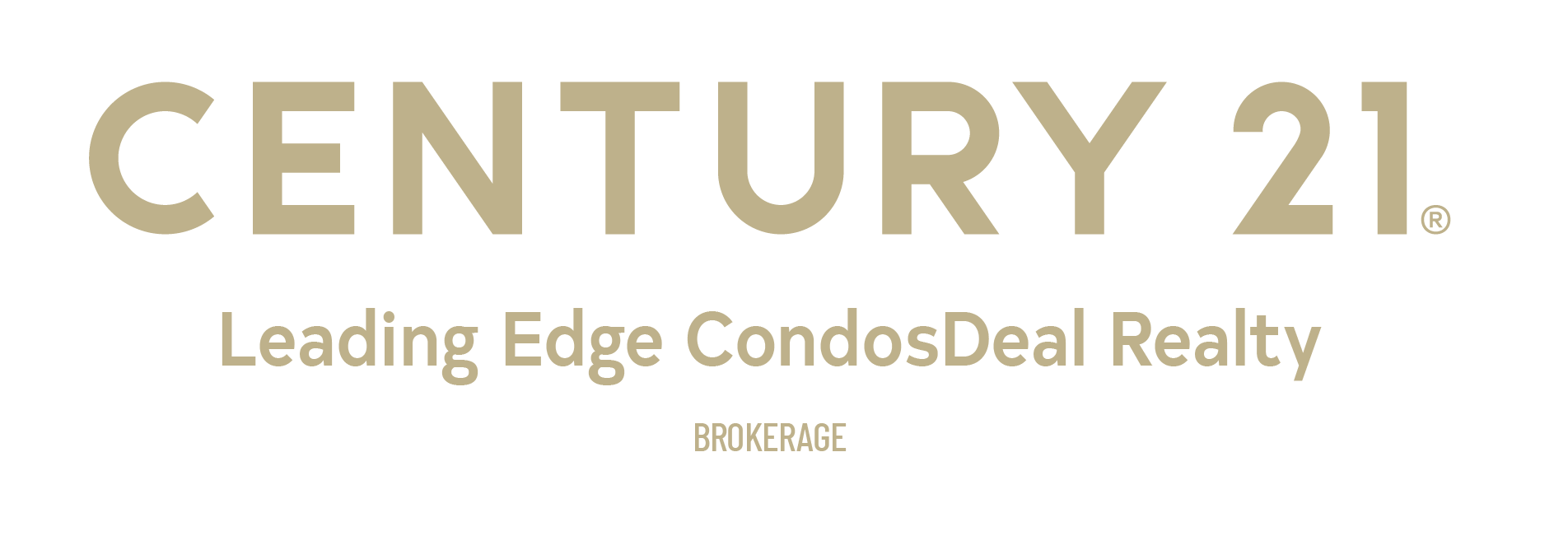


345 Wheat Boom Drive 1003 Oakville, ON L6H 7X4
W12198062
Rental
Apartment
Regional Municipality of Halton
1040 - Oa Rural Oakville
Listed By
TORONTO IDX
Last checked Jun 13 2025 at 7:12 PM EDT
- Carpet Free
- Forced Air
- Central Air
- Concrete
- Fuel: Gas
- Energy: Energy Certificate: No
- Underground
- Underground


Description