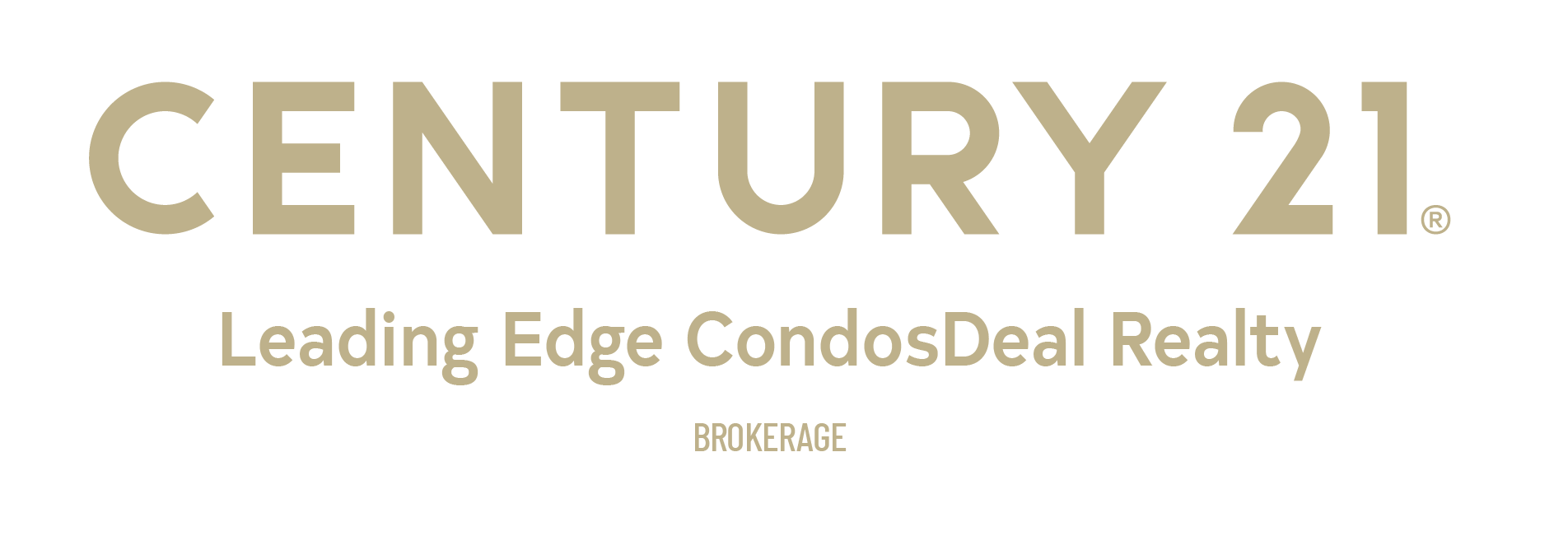


479 Brownfield Gardens Toronto, ON M1C 2Y6
E12194887
$4,449(2024)
Single-Family Home
Bungalow
Toronto
Rouge E10
Listed By
PropTX - IDX
Dernière vérification Août 6 2025 à 12:36 PM EDT
- Auto Garage Door Remote
- Bar Fridge
- Central Vacuum
- Floor Drain
- In-Law Capability
- Primary Bedroom - Main Floor
- Storage
- Water Heater
- Cheminée: Living Room
- Foundation: Concrete Block
- Forced Air
- Central Air
- Finished
- None
- Brick
- Toit: Asphalt Shingle
- Sewer: Sewer
- Fuel: Gas
- Energy: Energy Certificate: No
- Attached
- Private
- 1



Description